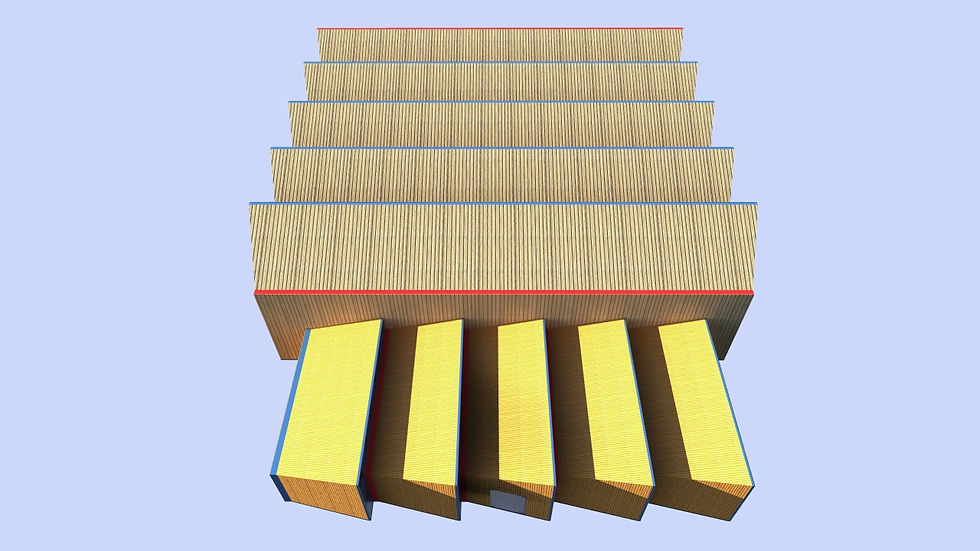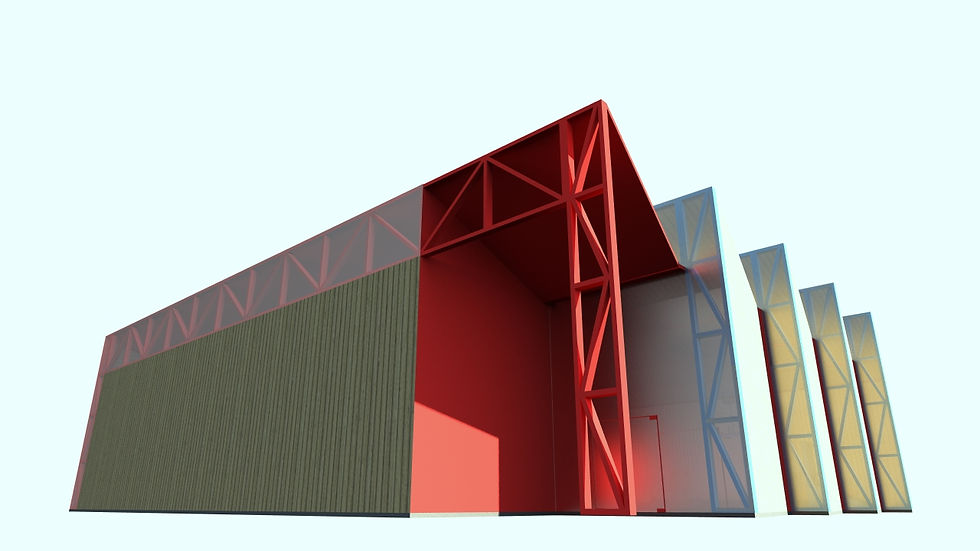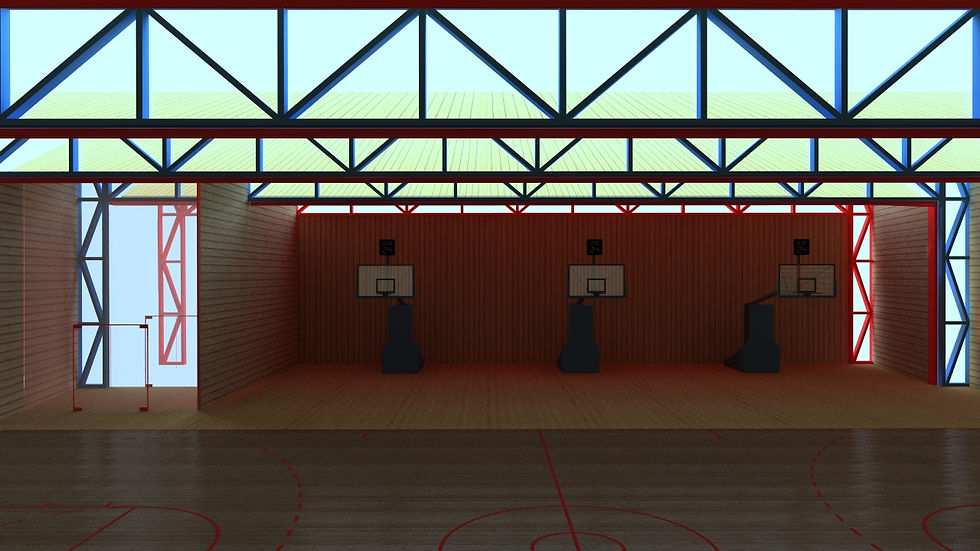







school sports hall "Telescop"
Skopje - Macedonia
university work | 2010
Within the primary school, as a separate given task had to design a small school a hall for everyday student needs. However, while the gym is provided as a separate, I wanted to make a connection with the already projected primary school, so can be seen final treatments that are used in the façade of the school. In shape differently, dynamically, accentuates the contrast and shadows... such as the purpose of building itself, with form of a telescope - will see the future school stars. Main (large) volume in which are located basketball court is oriented northen by fine diffuse lighting and secondary (small) volume in which they are changing rooms and the requisites is oriented toward eastern morning sun. The building is composed of two divided volumes in five shells and treated with wooden slats. Both volumes are the same shape but different size in proportion to needs. The lighting is diffuse and shad roof construction goes down along the sides of each shell so make "C" profile of natural light.
