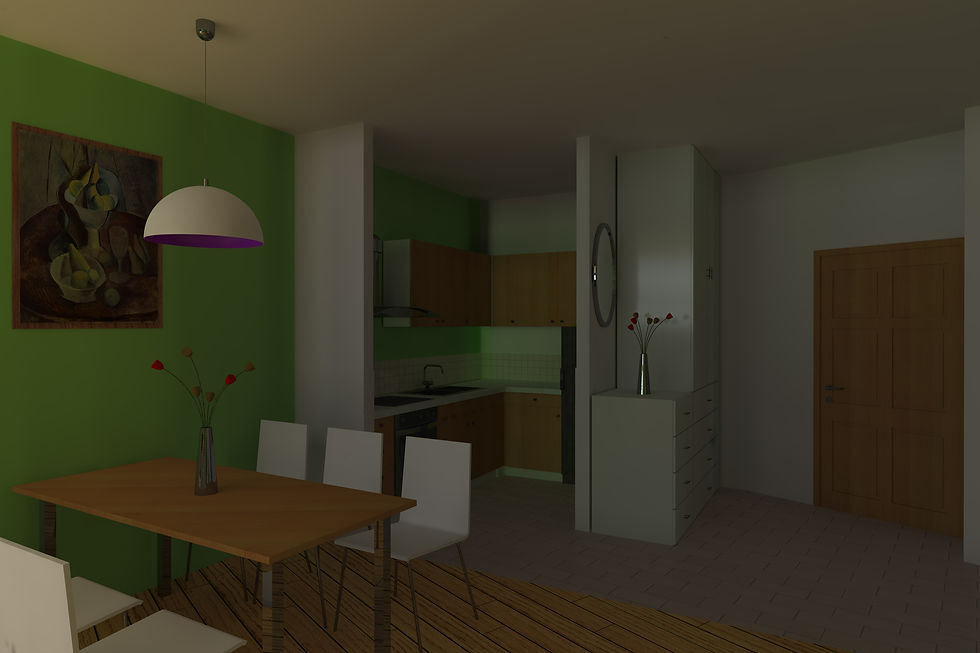housing "Prism"
Centre, Skopje - Macedonia
junior architect "ACG" | 2012

Another specific location and program task in front of me was accomplished. It is a residential and office building in the center of Skopje with a very specific area that was irregularly shaped trapeze in general and a small lighted front to the main and busy street in the south and wide facade front to the interior and northern day light. After insisting the client to the living room is positioned to the south and bedrooms to the inner courtyard - North side, apartments got their content, one on each floor: living daily with 2 bedrooms and 2 bathrooms. The building contained offices with ground floor and seven floors with seven identical apartments on each floor. The facade in the front south side is very simple due to the narrow (2.8m) and high front. Sunlit quadratic of each apartment is fully glazed and treated with four spills windows.







