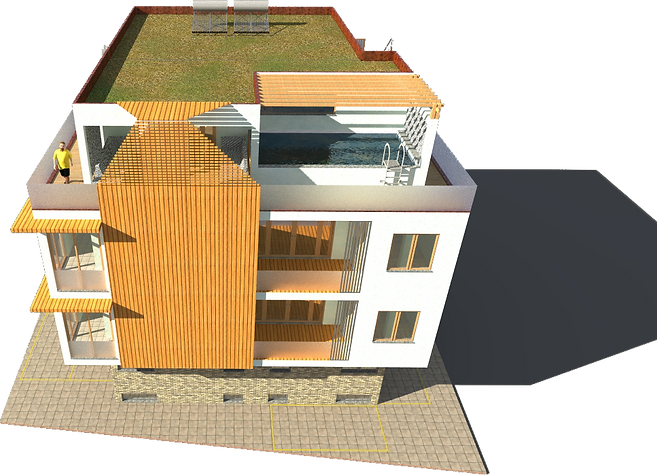multifamily house "Penof"
Vodno, Skopje - Macedonia
freelancer | 2016

Multiple family house “Penof” is located in the foothills of city mountain Vodno, in the attractive neighborhood of Przhino. The project includes the extension and upgrading of the existing house basement, ground floor and first floor to a large house with basement, ground floor, two floors and loft. The high requirements of the client in terms of the quality of housing and also staying in line with the the given laws and static regulations have imposed on this project a particular weight so I worked on it with special dedication. Programmatic, volumetric and by color the building is divided into several ways. Designed as a home for 3 families, divided horizontally for each of them in an apartment by having the ground floor (plus office) to the street and in the courtyard has apartment and in the loft is an apartment that serves as a rest and relaxation. Vertically object is visibly divided by dilated fugue, as a division of the existing and the new structure but also division of the contents within apartment. In the area towards the inside of the courtyard, gray treated (night) are placed the bedrooms while in the area to the street who is treated white (day) to living rooms. In addition, the treatment of the facade is imposed based on the orientation of the sun. In the the last level there are programs that are used for sport, leisure and recreation - gym, large bathroom, reading room. A special place takes big terrace on south with a great view to the mountains and extra equipped with barbecue and Jacuzzi.


