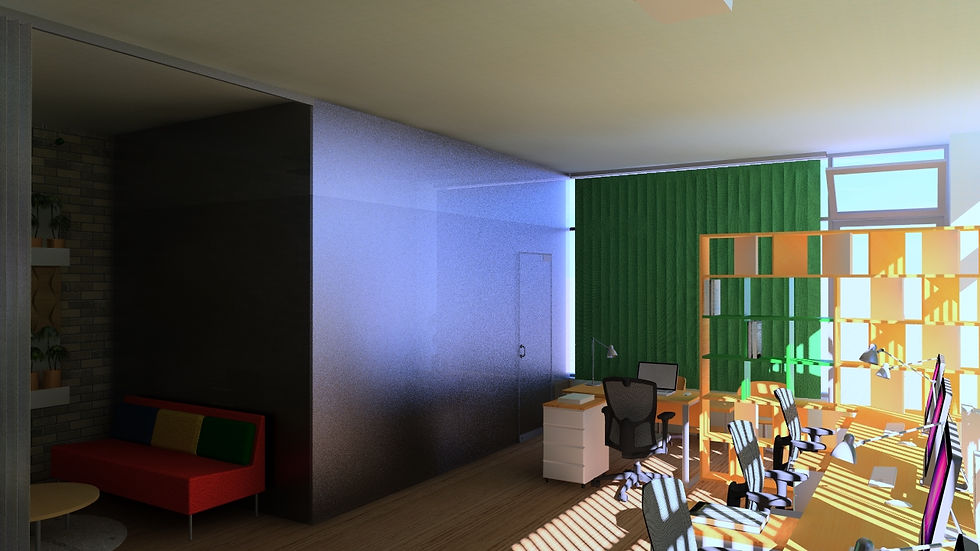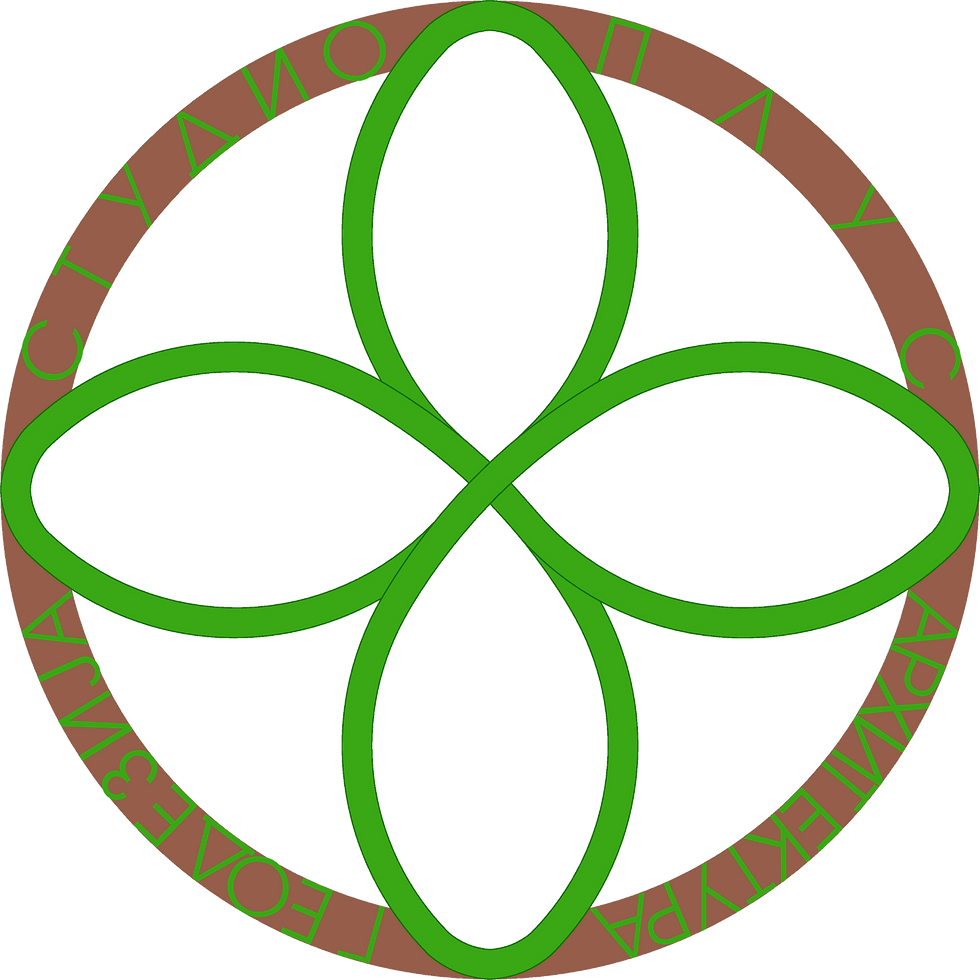









office "Plus Studio"
Aerodrom, Skopje - Macedonia
freelancer | 2016
The new office of the studio for architecture and surveying "Plus" is located in the new regional center of Novo Lisice. 69m2 of space sounds quite enough for a team of 5 employees. This changes when outlining various content within this space: separate reception lobby with secretary, separate meeting room, main working space, technical space for printing, cutting and packaging of the projects as well as space for relaxation, chit-chat or watching sports together. All these 5 different contents are combined in such a way that would not hinder each other. Large glazed areas provide great east and south day light and if necessary they have blinds shutters in a natural green color with which the employees can give their eyes a short break. Natural green and white colour as well as the wooden finish are prevailing in the office. In the space for relaxation there are dynamic contrasts of colors which differ by treatment and content. In order not to reduce the workspace visually the meeting space is glazed with pescara glass.
It is important to note that the client required the given space to be able to accommodate for up to 10 employees in case the team of employees doubles and the workspace to provide optimal working conditions. With pre organization of the working tables and adding to the already-made pieces of furniture all this would satisfy the client's needs.