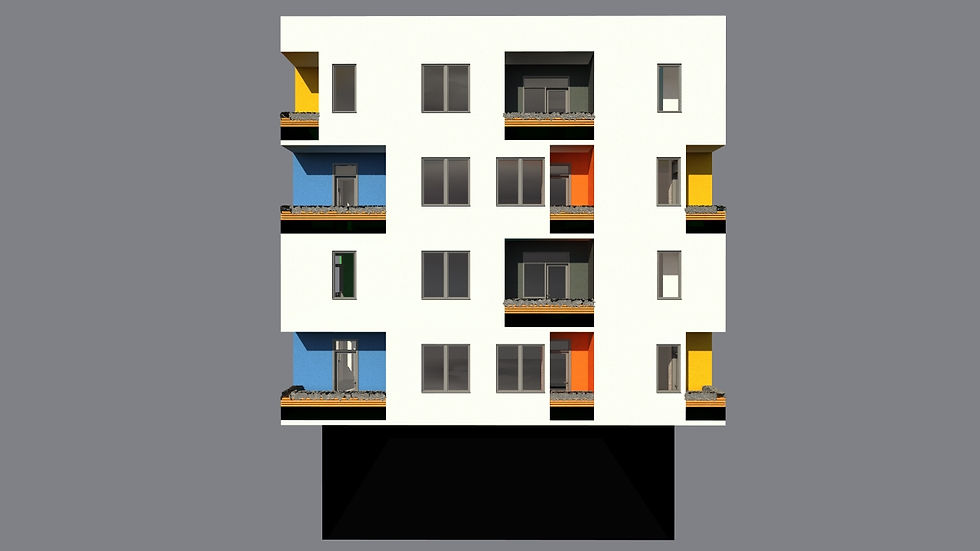







housing "Negative"
Centre, Skopje - Macedonia
junior architect "ACG" | 2013
Interesting work study happen with the project 'Negative.' It's about building composed of a ground floor intended for offices and four floors. By the investor, remained request each room have onto the terrace and the building has a striking looks and does not cost much her performance. The result got (white) rectangular volume who carved on all fronts that were divides the terraces.
Moment for processing and analysis was the finish - the color of those carves. Variants na treatment of terraces that were delivered to the client were: Processed in the color of the facade - white, the remaining shadow will make; Processed in dark gray to produce deeper contrast full-empty; Processing with wooden planks. In this way the building and gives authentic and traditional appearance; Multicolor finish for cavity inspired by Piet Mondrian. Inside the building are organized two apartments on each floor.