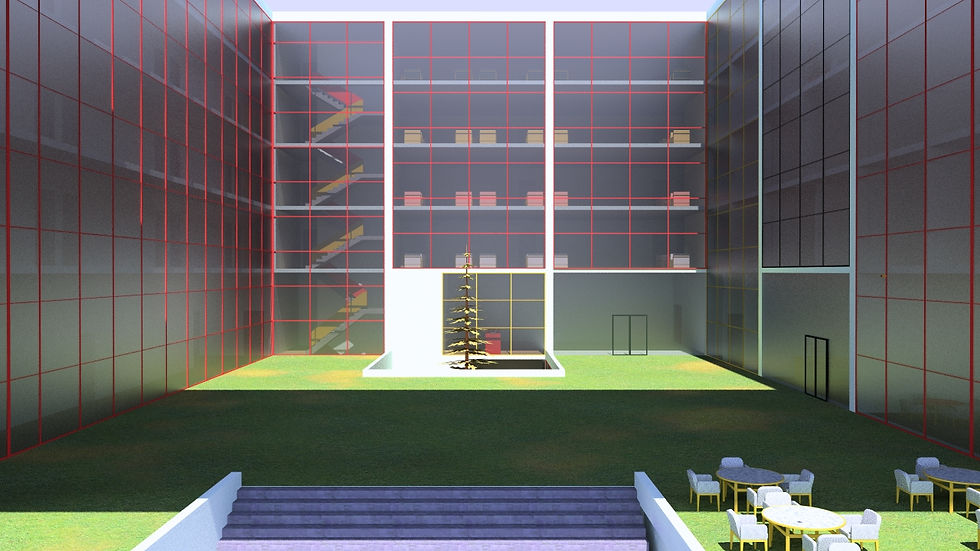






hotel "Macedonia"
main square, Skopje - Macedonia
university work | 2010
On the capital square in Skopje - "Macedonia" predict to project the same name hotel with base dimensions 20x20m, height of 15m and a large atrium 10x10m. This cubist modern building I presented him as his name - with a traditional black - red pattern. The tread pattern was reflected through the open window of the the white walls. These windows with different sizes formed one of the characteristic Macedonian needlework and how continuous line circled around building. It contains everything what have these boutique hotels and in the ground floor have bars and restaurants, conference rooms, spa, gym and how climbing up - more types of hotel rooms. Most public services are oriented exactly to this side because have more daily movement of people. To the square is located a hole in the volume that is accessed by an atrium. This opening is covered by a sort of bridge which has two floors in which are located luxury rooms. This volume is typically treated with a steel-bridge structures which is also been a continuation of the story with embroidery. To the square are also found and large stairs which would serve for everyday resting pedestrians or as a kind of auditorium debate at times if there were any performances in the square. On the other side is the main entrance, covered and indented in volume which would provide security to guests. The rooms are oriented to all four sides, the outside and inwards - towards the atrium.
