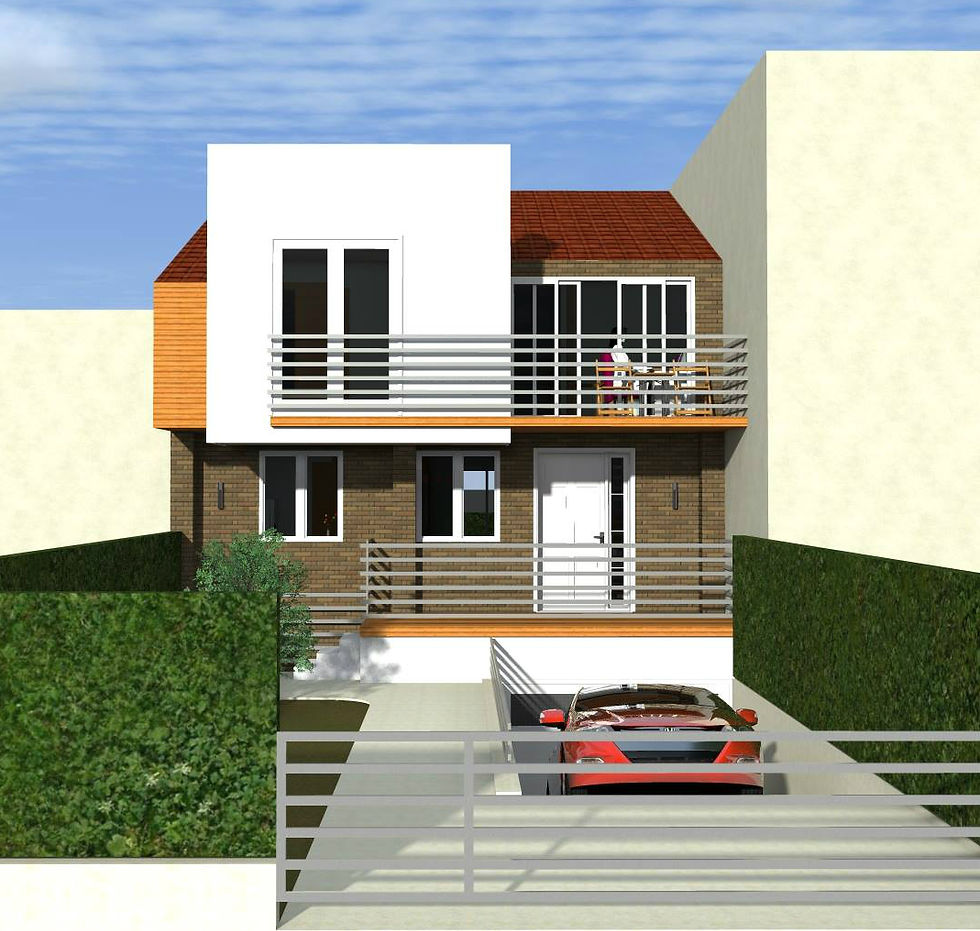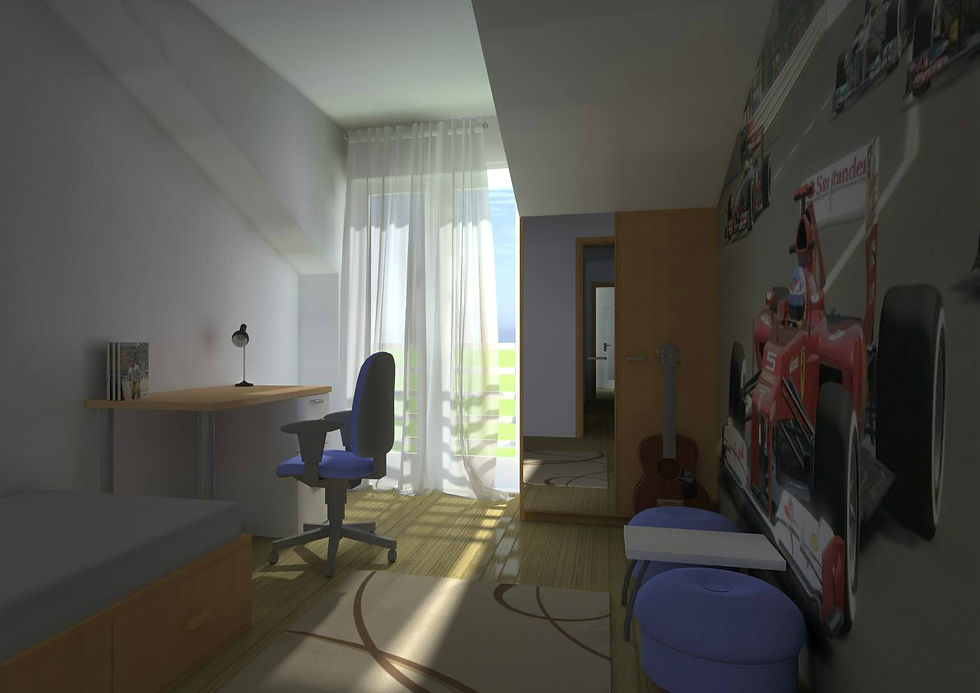






single family house "Gosef"
Vlae, Skopje - Macedonia
freelancer | 2014
New family home “Gosef” were to be placed in already existing old shed. This project represents an upgrade of an already existing building as well its invigoration. Divided by content in this house on the ground floor has the living rooms and on the upper floor has the bedrooms. The ground floor is free of unnecessary barriers that this space receives light from both endpoints and works spacious and free. At the front is underground parking and basement and inside is also located a private patio. The front facade is characterized by brick and white finish area behind which is located the bedroom and connected to the terrace. The rear facade is the same treatment, but white exists mostly against the brick, conversely from the front. The sloping roof covered with roofing tiles and wooden finishing touches in this house will give tradicioniot spirit.