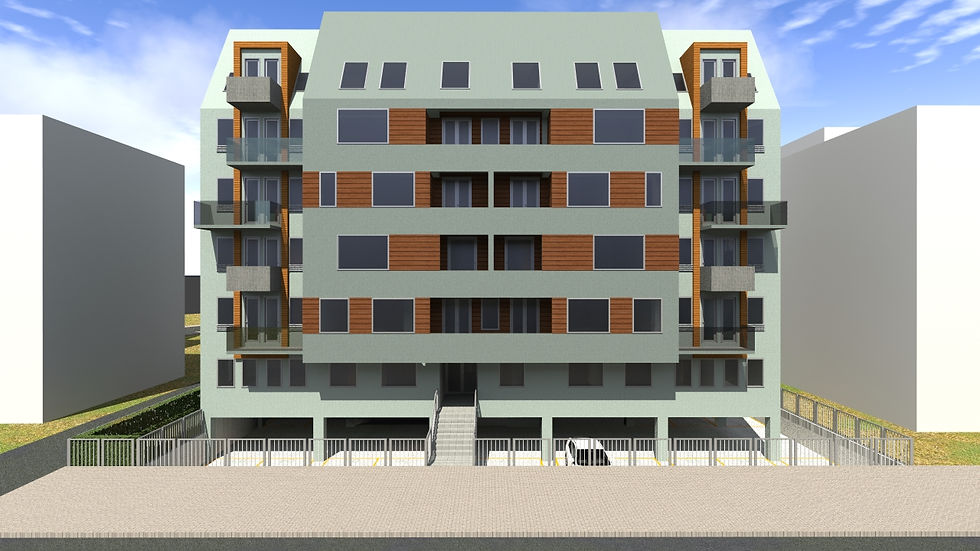



housing "Line"
Centre, Skopje - Macedonia
freelancer | 2016
As an external expert collaborator with the architectural studio “GMC” - Skopje, I had the honor to work out a visualisation, final calculations and technical drawings for residential building “Line” in one of the main streets of Skopje. To satisfy the number of parking spaces, ground floor (and basement) are free from any compartments so in the object is accessed by a bridge of stairs. The form is characterized by contrasts in volume and color. Central is positioned a gray and kicked out volume and the other is white and indented. Besides these dynamics it is complemented by terraces with their position and materialization. When this building seen from the side, the outline associated archetype of the house. Trought this symbolism showing the former existence of many houses in the current location, which is a transformed from a district of single-family houses into a modern, with multy-story buildnings. Wood as a finishing only complements the romantic view of the location which is changing its a character.